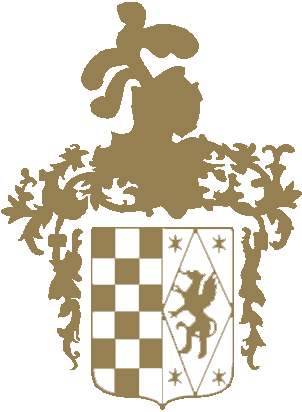The Hay Loft Plan
THE HAY LOFT LAYOUT
Located on the first floor above the Stables, Coach House and Tack room this accommodation is accessed view the original stairs leading to the hay loft from the Stable Courtyard. It compromises of two hay lofts joined together, the one section has a library area, bedroom suite with powder room, closet and shower room. The other hay loft continues the open plan living space. Access is through the nearby black gates and there is parking facility within the Stable Courtyard for 1 car (further space available upon request).

