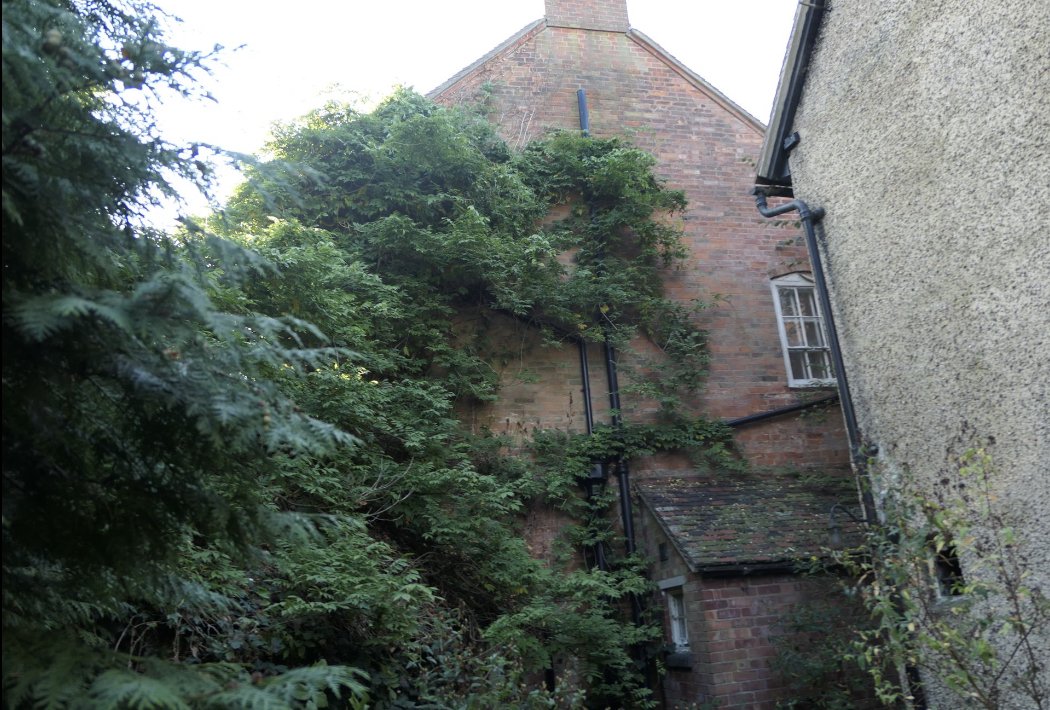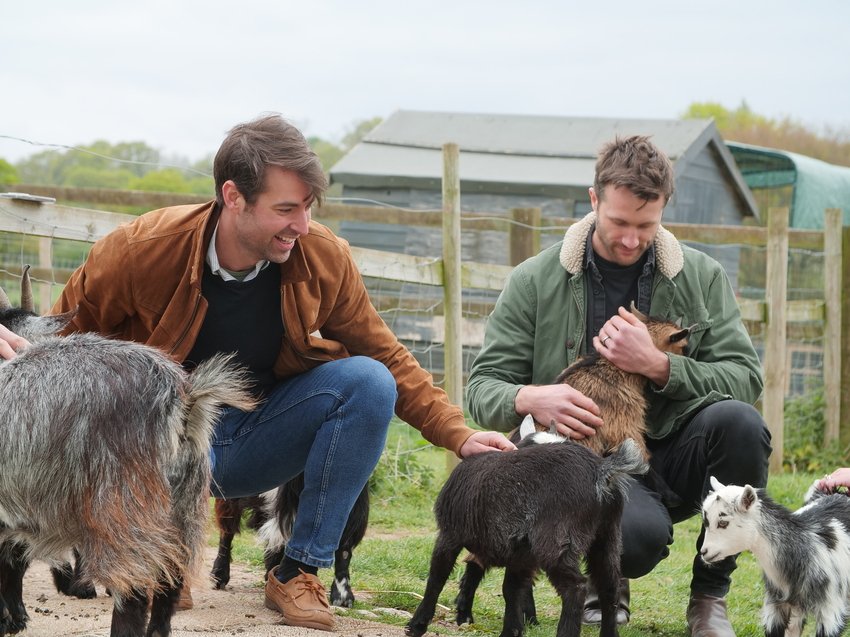Saving The Manor EP07 - Courtyard Jester
Finishing the space off!
Well anyone that has been following our journey before Saving the Manor will know the amount of time we have invested in the Servants Courtyard. Lets see if you remember them all:
Uncovering all the blue bricks hidden under vegetation
Creating the raised planters
The repair and replacements of cast iron gutters
Digging up the block pavers to fix the below ground drainage
The ‘Ugly Facade’ our first attempt at removing pebbledash
The gym was part of this courtyard too!
Recreating the doors in the walled garden
You would think we had finished doing all the above but no.… we had two other little outbuilding to do, as well as finishing off the entrance to the servants kitchens, the final raised planter in the corner and the water feature!
Before we added the raised planters and found all the beautiful blue bricks
The Water Feature
We learnt the hard way that sometimes you dont need the best of everything to make things work right! We done so much research on pumps to do the basic job of sucking the water from the new pool into the fountain head to create the water feature. It was when we found this impressive monster of a pump that Borja said to me. ‘I dont just want it to drip I want it to flow lovely’. Thats what made him order a 23,000 litre pump a minute or something ridiculous. It would have been adequate as a pump if we filled the entire courtyard with water. As you will have seen from the show it was like splash mountain! We ended up switching it out for a £20 intex pool pump you used for them little above ground pools… and it worked a treat. It was rather a fancy water feature using marble we had left over from the hayloft but waste not want not! There aren’t many recordings of Borja installing the tiles as he wasnt having a good day with them, he had to cut every single tile at the top, bottom and sides whilst raining without really knowing what he was doing… he had one camera following him all the time and asking him to stop every 2 minutes so he could have a better angle and so he asked not to be recorded haha. Although I said the same about installing the units in the bar haha. We were 7 episodes (spaces) in, it was tough haha.
THE BAR & STORE
Many months of clearing back the ivy
After Clearing the Overgrowth
The Bar and Store Hiding under the overgrowth when we bought the place.
We spent many years considering what to do with this little outbuilding of the courtyard and it wasnt until a few months before starting, we came up with the idea of the bar. Its such a cute little space. It may have been decided as we were living in the servants living quarters at the time and when we wanted a BBQ we would have to take the food and plates up and down the stairs. So we thought a mini kitchen would be perfect just off the courtyard. We again bespoked some kitchen units and made our own fronts and this time using some old oak boards as the counter tops. We would never recommend oak for a worktop as it stains and marks so easily but we thought you could be forgiven if it did that in the outdoor bar.
We always have these bigger picture ideas as well. We thought if eventually we did host weddings, people could gather in this courtyard whilst someone served drinks out of the bar or snacks. It would be the gathering area before they migrate to the main wedding space in the formal gardens. Anyway, thats an idea for the future.
When we told production about the Store area next door, they were like ‘oh a store, no we’re not interested in that’. So I said to Borja this will be the fanciest store they have ever seen and will regret saying that haha and ups know what? it made the cut haha! Even the boring spaces you can make look pretty!
THE SERVANTS KITCHEN ENTRANCE
The Servants Kitchen Entrance BEFORE, hidden under the overgrowth
The servants kitchens entrance was barely accessible when we got the place with the overgrowth and we wanted to make it more of an entrance than what it was so we replicated the door on the back of the Georgian house and created a smaller version here. We also designed an arch detail to form a porch which would match the existing arches in the garden walls.
They mentioned my (Dean) grandad in the show, he passed away suddenly a few years back, but he was actually teaching us how to brick lay as he was a bricklayer by trade. He got us a list ready of all the items we needed and we were going to get started repairing the piggery. Unfortunately he never got the opportunity to help us or show us how its done. I think he would be very proud of Borjas bricklaying skills now. Genuinely was the nicest guy I have met and wish he could have seen what we have done as he would have loved every bit of it.
We were so happy we got the opportunity to share this completion with our friends. We timed it perfectly with the tulips blooming which is always a showstopper anyway! The show finally pushed us to complete the courtyard which I think on the whole, we have spent the most time on to date! It was important for us, as all our rental accommodations look into this space so it truly had to be special.
Before
After
Had to put this in as people think I don’t like animals haha … I do, we just have no time for them!









