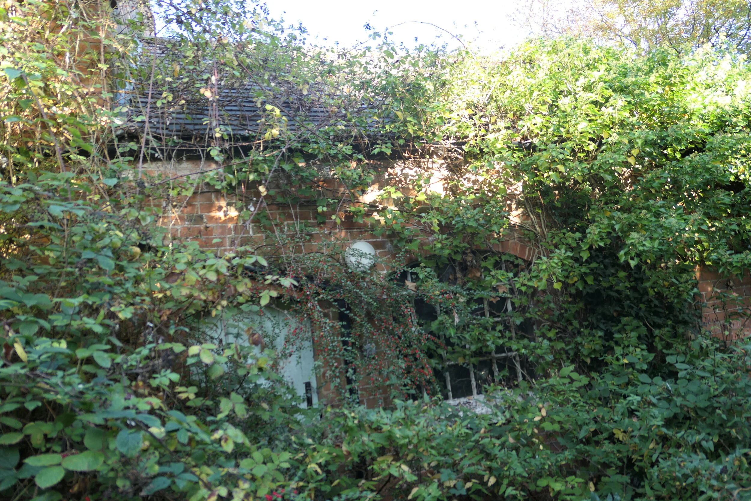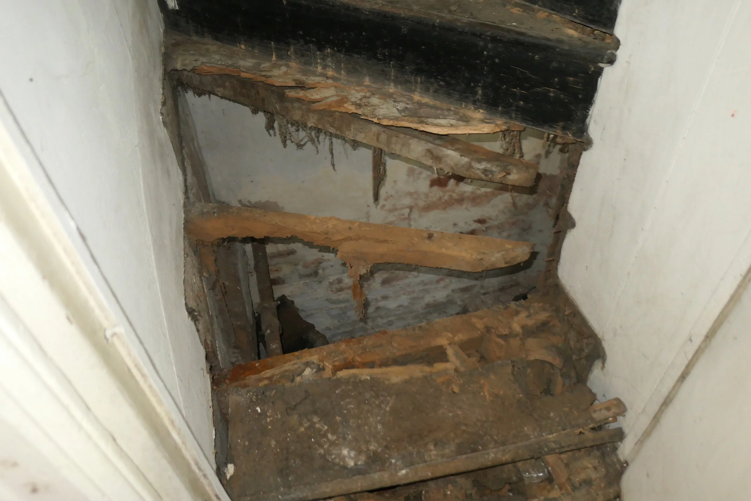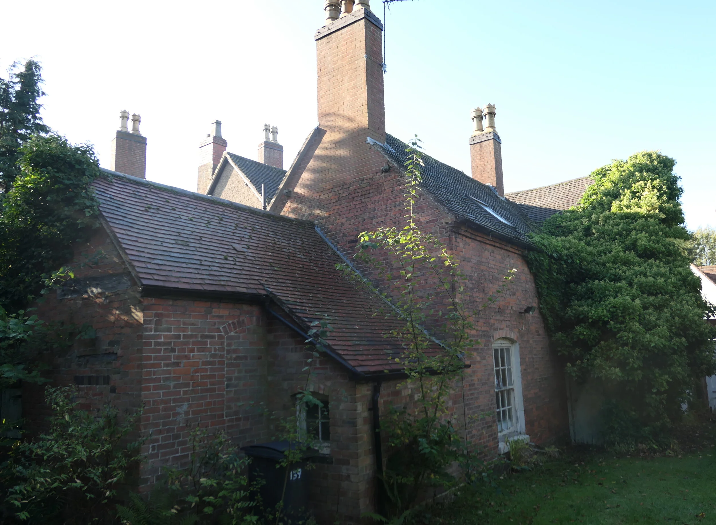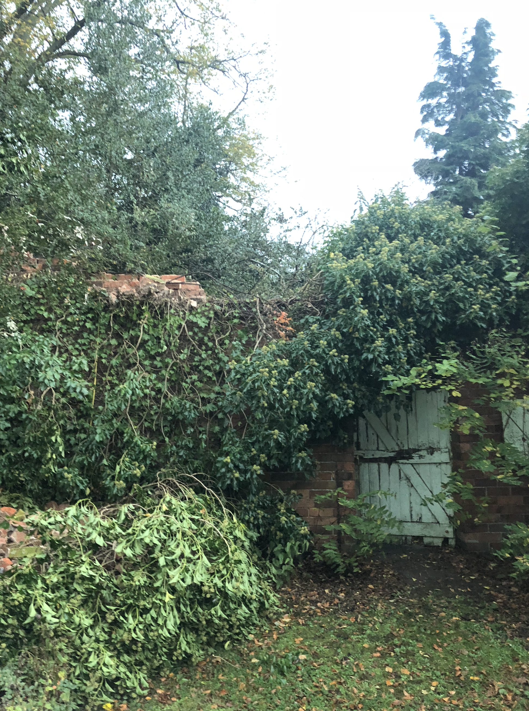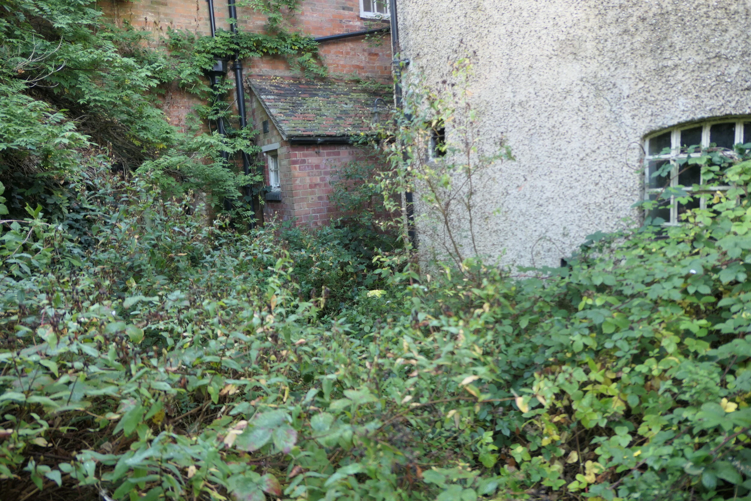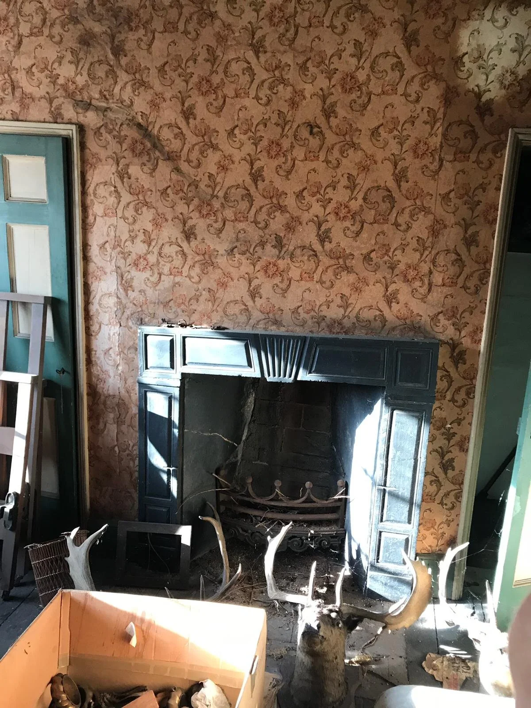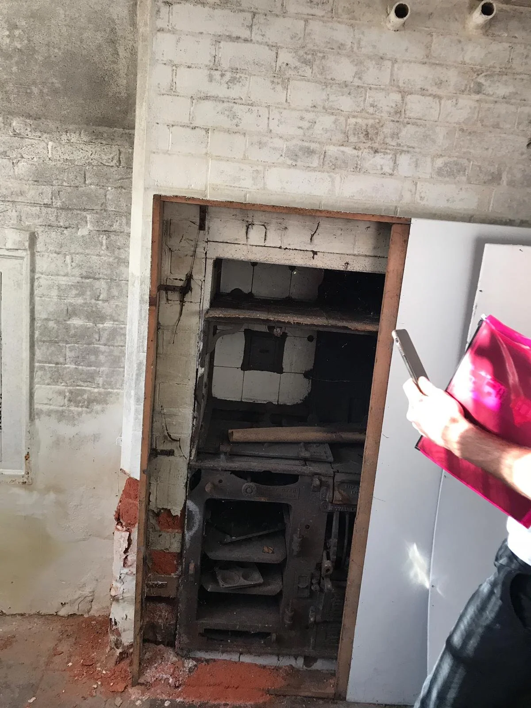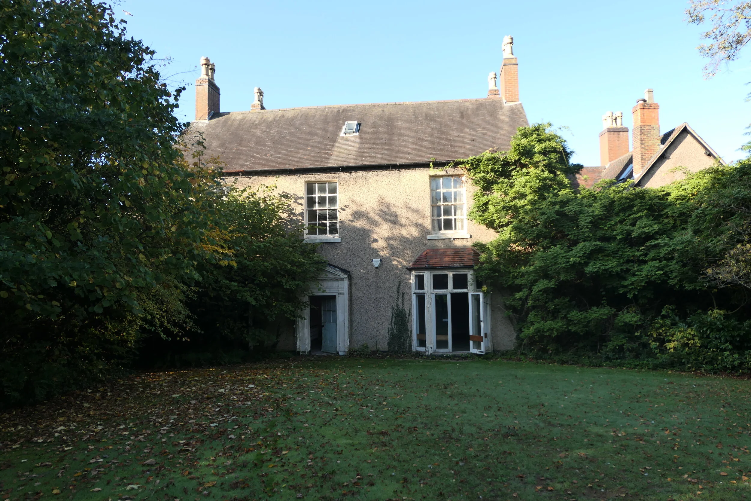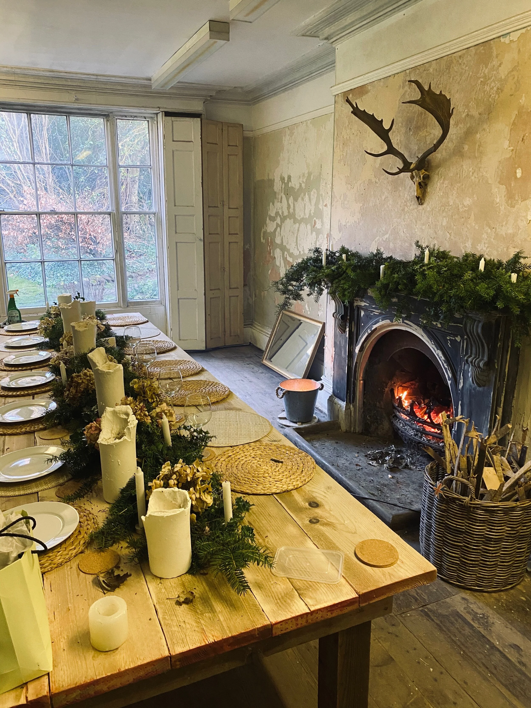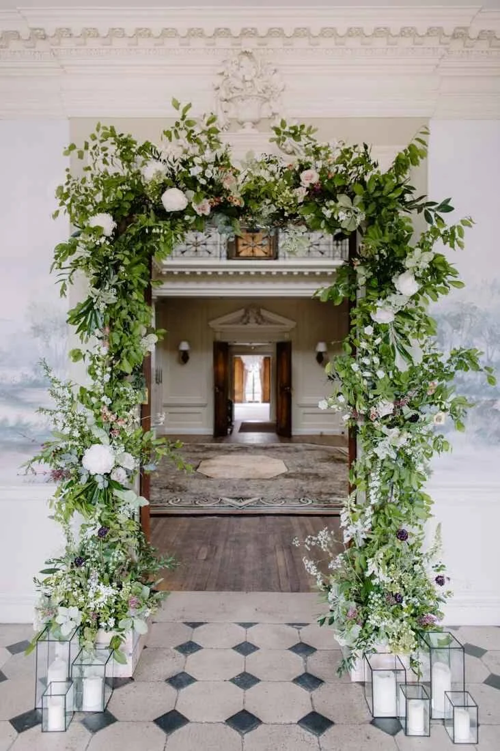My Tiny Estate Plan
We forgot we haven’t laid out the fundamental blocks to show you how and what we are tackling on My Tiny Estate and what our plan is to tackle this monstrous project!
So what better way than doing a blog post setting out every stage of our project and how we are keeping our sanity by only focusing on one bit at a time.
In each stage we have elements of internal work and external work, so to make it easier we will split them up. We will not be discussing any technicalities and design approaches during these stages as we could write a book if we did!
It’s actually really useful for us writing this… it puts it into reality the length of this project. It was very weird writing dates like 2022… seems so far away! We envision that the first masterplan of works will be complete by the end of 2022 but this only takes us to Stage 6.. Read on to find out more….
Stage 1 - [COMPLETE]
Clearing The Overgrowth, Mould, Rot & Significant Woodworm
TIMELINE - MAR 2019 - JULY 2019
The most fundamental and backbreaking part of the project was the first stage.
EXTERIOR - When we got the keys to the estate our first critical project was to clear all the vegetation from the buildings and walls, to avoid them causing any further damage. Prior to our purchase one of the walls collapsed because of the sheer amount of ivy that had adhered itself to it. It was also a good opportunity to evaluate what we had purchased. The majority of the outbuildings and the gardeners cottage were barely accessible so we could not ascertain what condition they were in. Turns out the gardeners cottage not very good!
INTERIOR - The internal works on the first stage covered the clear out. This entailed removing all materials that had disintegrated because of wet and dry rot (yes we had both!). We lost the servants stairs or at least 12 of the steps, which had to be reconstructed. I am sure if you have been following us on instagram as well, you will know we lost half of the floor in the grand room in the main house.
This significant damage was all caused by a blocked rainwater hopper on the outside of the house, causing the water to run down the wall for many months (years) and seep into the house. Dean actually cleared the gutter during one of our viewings when no one was looking (sshhh dont tell anyone haha).
We also cleared miles of surface mounted cabling and pipes installed as part of its use as a public library.
Stage 2 [IN PROCESS]
The Caretakers Cottage & Courtyard (Ready for Rental)
TIMELINE - JUL 2019 - JUN 2020
Our initial plan was to rent the Caretakers Cottage on a long term basis, that slowly changed into holiday accommodation when we realised we could offer something quite unique and the local amenities would welcome more guests. (also you will know by now that we like to keep everything immaculate so that would also allow us to not lose control over the cottage)
We managed to work out a great layout based on its original configuration where access for guests can be through the Caretakers Courtyard where they can park and stop at the Caretakers or within the Servants Areas. There is a separate entrance to the main house… It’s like it was meant to be, or well convenient that the owners made sure the servants were kept separate as it works well in this scenario as well!
“It’s like it was meant to be”
EXTERIOR - The Courtyard was in a pretty bad shape, following the first stage of exposing all the buildings and walls it uncovered quite a mess of levels and concrete slabs in places. We had to level all this out and remove a lot of soil to expose the original blue bricks that were covered underneath. Unfortunately they weren’t under everywhere we thought, so we had to buy some more reclaimed bricks to fill in the gaps. Victorian blue bricks are not cheap, anything to restore it to how it should be. As part of the exterior works and this stage, we also want to restore all the associated outbuildings so we can mark a big tick through this section before moving onto the next.
INTERIOR - The interior was quite tricky as it had no internal bathrooms, we made what we could from the stores rooms to retain its original configuration and we installed an ensuite to each room (only option because of the layout). The cottage would be rented out as one entity as a two bedroom two bathroom fully fitted cottage.
Following the clear out of rot and damp. which pretty much covered 1.5m up the wall on the ground floor and damages to the ceiling on the first floor we pretty much were starting from scratch to make a new home. The deadline of Borjas family coming for Christmas really kicked us into gear and made the place just about habitable by December 2019, we have never worked so many hours in our life. There are still finishing touches to do on the ground floor, and the passageway from the front is still to be restored.
This is where we currently are as we write this post. (6th may 2020)
Stage 3 [DELVED into IT SLIGHTLY]
The Servants Cottage (The Living Quarters) & Servants Courtyard
TIMELINE - JUN 2019 - SEP/OCT 2020
We lived the first 6 months in very cold damp conditions and after moving into the Caretakers Cottage and living in luxury we sacrificed the loss of income from not renting it out just to remain in nice living conditions while we continued the work. God knows we earned it.
This stage will allow us to relocate from the Caretakers Cottage, to allow its rental, and move into the Servants living quarters. This stage involves the full refurbishment of the first floor of the servants cottage. This space is accessible off the servants stair and has its own access from the Servants Courtyard. There are some beautiful original features in this space and we can already imagine how it will look.
EXTERIOR - As part of this stage will carry out the full renovation of the servants courtyard, as you know we have already made great strides with this as we did a lot of the planting over the winter period (2019/2020). We still need to restore the blue bricks and outbuilding, and we have the painful job of restoring the damaged facade and the many windows that look onto this courtyard. This space will be the prime outdoor area for the servants accommodation when we let them out, so we want something beautiful to look out at and a haven to sit within.
INTERIOR - The interior covers the original servants living quarters, with the space, we intend to make a two bedroom one bathroom accommodation with a multi-functional living area. When it comes to design and style we definitely work from what we have and let that influence the style of the property. As this area has connections to the main house it will have an air of luxury yet be utilitarian (more ‘servanty’), As you know we always work very sympathetically with the buildings and one great idea is to get the original wallpaper redesigned by artists so we can reinstate it. This area also has some of the best original wooden floors so we intend to exploit there beauty in the few rooms that have it.
Our plan, once this is completed is for us to move from the Caretakers into here. It seemed logical as the Caretakers Cottage is very much a standalone property and it’s a perfect way to move progressively towards living in the big Georgian House.
So by the end of this stage we hope to open up our rentals for the Caretakers cottage, which will be around September/October 2020 (Currently)
Stage 4
The Servants Cottage (The Kitchen, Larder and Scullery) & THE SERVANTS STAIR AND LOBBY
TIMELINE - OCT 2020 - June 2021
Although following the previous stage we wanted to move onto the main house, we sat down and talked about it and we agreed that the sensible thing was to finish off this cottage and work our way towards the Georgian House, which we know will be by far the most challenging one, and that is saying something! It will also give us a further rental as we intend to rent out all the caretakers and servants areas as holiday accommodation.
EXTERIOR - Ok it may not be exterior works but its exterior to the accommodation, we plan to refurbish the servants staircase and the guest toilet located at the bottom. This is a really exciting overhaul as it will make a huge difference to the space and will mean we are getting ever closer to working on the main house! This is a fundamental space to how you will appreciate the servants areas as well as this is your entrance into the spaces. We have got great ideas for this.
INTERIOR - We are so excited about this stage, ok let’s be honest I think I am more excited than Dean about this one, as from talking with loads of you we know that you like to travel with your furry friends and we are setting ourselves a challenge to design the ground floor as a family, accessible and pet friendly accommodation.
I might even try my best to convince Dean to have a dog so we can test it all out… only for the sake of research of course! (Winky face)
Again this accommodation will have two bedrooms and one bathroom. The house pretty much decides the layout as no walls can be moved but we actually think the layout works really successfully for our plans. This space has the stunning range that we uncovered in the original kitchen so this will definitely be a showstopper in this space.
As we keep thinking about the plans, we soon realised that the estate was designed to accommodate many people, back then were servants, today will be guests, so it feels right to have people enjoying it as much as we do. The ground floor has a different access from off the courtyard, and so when we designed the raised planters it lead itself to that entrance, its magical!
Stage 5
The Main House (Ground and First FLOOR Only) AND THE STABLE COURTYARD
TIMELINE - July 2021 - DEC 2021 (TO MOVE IN) APR 2022 (TO COMPLETE FULLY, SUBJECT TO BUDGET)
Dean and I have a family tradition which we spend one Christmas in Spain and the following year we host it in England meaning all the Spanish family fly over. December 2021 is the time again when they will all be here and so we need to have the house at the stage where we are able to have heating!
If you remember last Christmas where we were made our dining table on Christmas Eve and heated the house with the fires… it was charming yes but the only toilet we had in the house needed to be manually filled with a bucket.
EXTERIOR - So as part of these works we want to restore the stable courtyard as this will be our parking and entrance to the main house. Its a beautiful spot at the side of the house and you enter the house through the back by going through the walled formal gardens.
INTERIOR - We have not started to design or even think about the rooms (ok thats a lie) but one thing we know is that we want to celebrate the architectural details of it and focus the attention there.
We do plan for the Main house to be our home, however we do have this fanciful idea, which we just feel its right and if we ever finish the Georgian House…
we would love to host small weddings and special events where people would be able to rent the whole of my tiny estate including the main house!
How fabulous would that be? the living areas with fires roaring with a Jazz band playing in a corner, waiters walking around with glasses of champagne! a lovely marquee in the Garden, with a cocktail stand… I might be dreaming about my own wedding right now, but you know what I mean. This would be the type of place that we would rent out having all the cottages for families and friends to stay and have a lovely weekend out of it. Obviously we still have to work out the logistics in how we still retain our own home and do this, which as you can imagine is a challenge. If its meant to be it will work out!
So do bear with us and you will see the most fantastic transformation, respectfully we will bring the main house back to its former glory once again and maybe flood it with people and guests just like the library once did.
Stage 6,7,8,9,10…
The Stables, The Main House Attic (The Stewards Garret), The Cellar, The Gardeners Cottage, The Piggery, The Working Gardens, The Greenhouse, The Pavilion, The Outhouses, The Formal Garden Paths.
Our ideas flow on and on and we could go on and on but these stages aren’t in our plans at the moment as these are the jobs we dont foresee having the money for, so we will continue to keep on top of the maintenance of them so they don’t get any worse and when the day comes where our money tree fruits we will tackle them but for now they will be pretty buildings sitting in the gardens of My Tiny Estate.
One thing is for sure this is the journey of a life time, to our forever home, which also has the challenging exercise of ensuring that we get enough income from it to maintain it to the condition it deserves.


